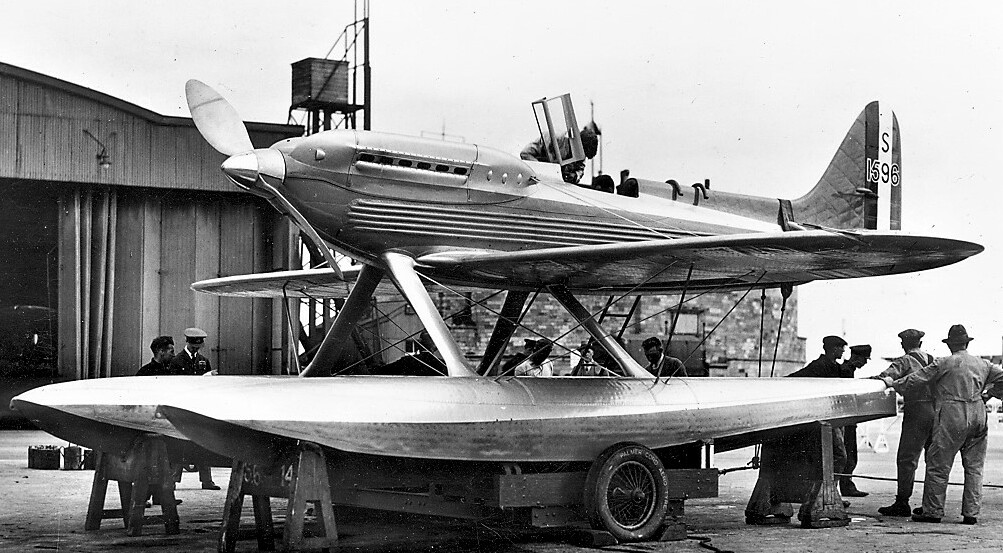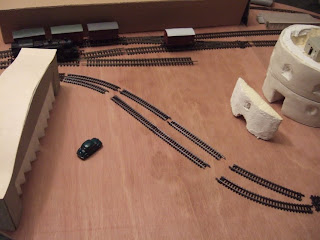Another few hours worth of work sees the quay starting to take shape. All this is removable including the sea bed in readiness for wiring the layout. I will need to cut some access holes underneath the baseboard as the pins on the point motors are just that little bit too short to fit underneath the ply base. Hopefully all goes well and there is enough access to put the point motors in and the wiring.
I have also made a culvert (hard to see in these photos) behind the sluice gates. I admit to photoshopping the bottom of the walls to remove the unsightly gaps as none of it is glued down (again, for obvious reasons). However, I am really pleased with how it is looking so far. Scribing looks much better when the clay has dried whereas when soft the scribing is more rounded and not suited to ageing stone. The culvert and tunnel have also been scribed as well as the culvert wing walls.
Hope you enjoy this set of photos.
































