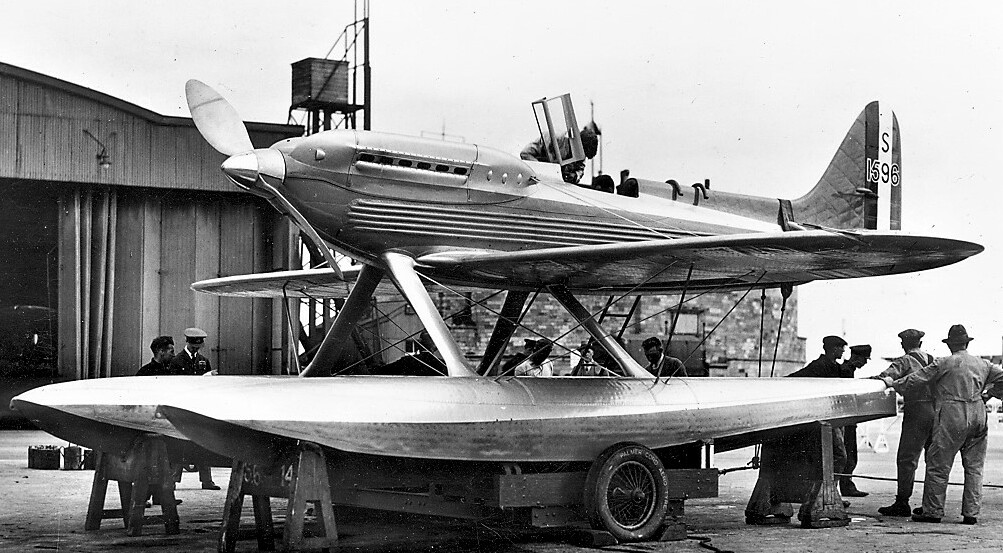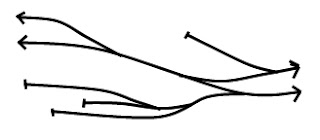Let's be honest, any modeller will know that indecision is always the killer for model railway planning - I have to admit, i'm the same. I'm presently in the state at which I can no longer stick to one plan. It has been only a month, and already I have gone through 12 versions of the same plan to no avail.
Put simply, i'm going nowhere fast - I know eventually I will be inspired by a plan and everything will be fine - but i'm struggling.
The problem is, i'm looking to extend my layout '
Calshot' set in SR territory based on a fictional extension to the Fawley branch - more info here:
http://www.jamsmrs.webs.com but coming up with a plan that will fit inbetween the fiddle yard and layout is problematic because the two tracks entering the fiddle yard will have to be aligned with the extension - thus the extension tracks will also have to line up with the main layout meaning
two tracks will need to be brought through the length of the layout of a distance of only a few cm apart.Tomorrow should see the arrival of a copy of Micro Layout Design by Santona Publications which i'm hoping will be the spark to really set this project off.
If all else fails, I might try a design where the extension will act as a module. So, this means that the layout could be exhibited without it's fiddle yard leaving just the original layout and it's extension meaning
two tracks will need to be brought together on the right side only.I'll post when I receive the book tomorrow if not before.
Jam



 Welcome to my latest plan - it shows an inglenook set-up lower left. This is a radical change to previous designs for the extension as it is set in an industrial setting, much like Fawley is.
Welcome to my latest plan - it shows an inglenook set-up lower left. This is a radical change to previous designs for the extension as it is set in an industrial setting, much like Fawley is.