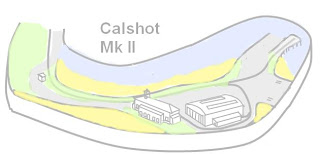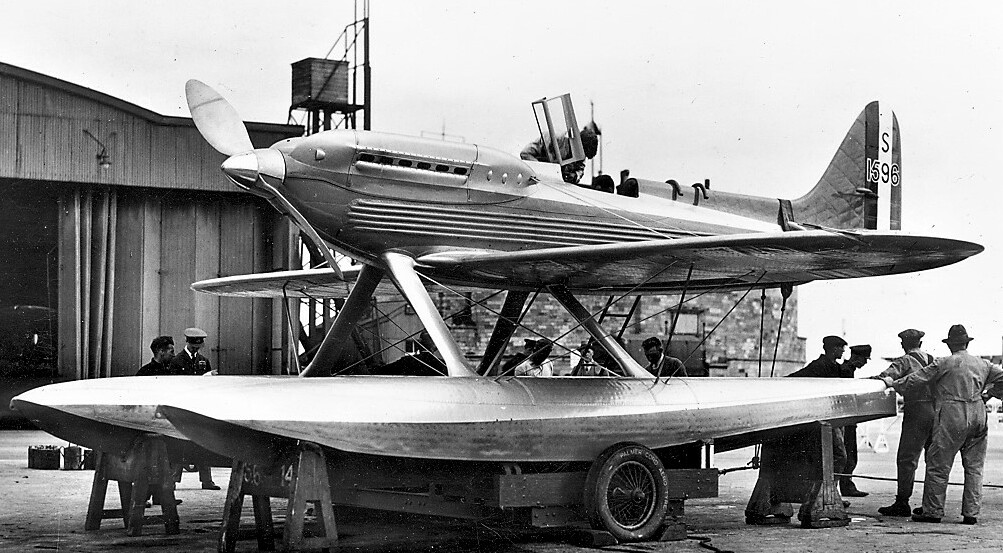Well, it's been a confusing week with decisions over the layout, so to give me some inspiration, I picked up a book to research the Calshot NG Rlwy further.
Abbreviations:NG: Narrow Gauge
SG: Standard Gauge
CNGR: Calshot Narrow Gauge Railway
As I flick through, my love for narrow gauge is strengthened, however, what about the standard gauge stock I own. Well, obviously I won't get rid, so I need to incorporate that as well. I love the idea of a little tank engine running from the camp to the base at the spit, but I also wonder what the outcome would have been had the branch line from Fawley been extended (SG) to Calshot. How would the SG branch and the CNGR interact?
Thinking about this further, there is a lot of scope. Perhaps there would have been a SG/NG interchange somewhere past the camp such as at this brilliant example at
Burnhill Junction That first photo on the link has inspired me to a great extent - both SG and NG in existence, with a NG loco shed at the far end with security fencing on the right hand side - Brilliant!
As I said recently on RMweb, I have learnt many things:
1) And the most important - less is better! A small amount of buildings is better than the 8 I currently have on one small layout. 2) Place most (especially larger buildings) at the back of the layout. 3) Make sure you build a layout that is capable of being extended with ease in case you need to. 4) Use a series of small boards - not one huge/long one. 5) Lay trackwork level and test, test, test. 6) Give it a spacious feel with plenty of little details. (although urban layouts are probably naturally crampt in general) 7) Make sure it captures the atmosphere of the real place if you are basing it on one. 8) Don't be afraid to diverge from the prototype a little - If you feel the prototype lacks something you really want to include, it's your layout!Now all I need to do is work out a plan...
Comments are welcome and encouraged!
 I've done a little 3D sketch just to try out the one possible idea I have come up with so far for half of the layout and it looks like it may work. Just need to work out how much space it will take up in real life.
I've done a little 3D sketch just to try out the one possible idea I have come up with so far for half of the layout and it looks like it may work. Just need to work out how much space it will take up in real life.

