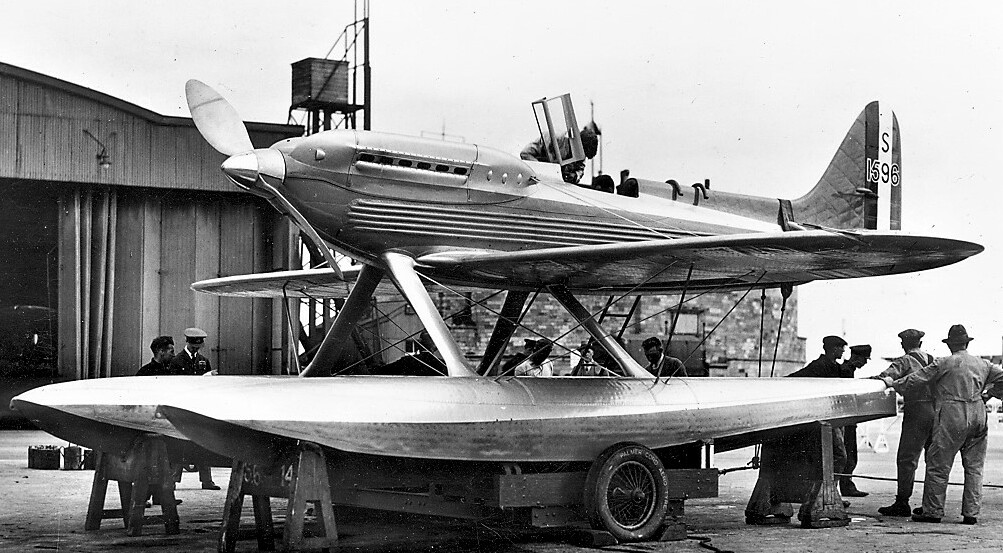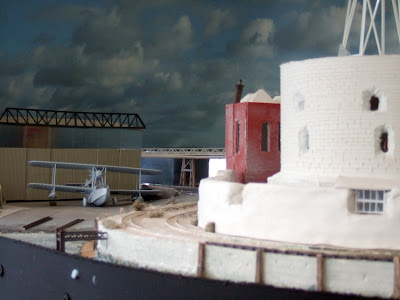It's been a fair few weeks since I've actually done anything productive on the layout. The only thing I have done is print out the information panels! I'm now looking to do two major things:
- Sort out running issues
- Add some details
Sorting out the running issues
After a very quick scour over the layout, the probable source of the running issues has become clear. Firstly, there is a tiny amount of glue between the stock rail and the check rail of one of the standard gauge points. Secondly, despite masking the track, paint from the grey aerosol for the inset track has managed to get on the rails in quite a few places - notably in more inconvenient spots. The NG seems to be running OK with only a couple problems to attend to.
Adding some details
I've drawn up a plan which shows the next step in the construction of the layout. Part of this can be seen (in a bad sketch) below:
Basically the idea is that at the moment, the layout does not give a big enough flavour of the prototype location as it may have looked in about 1944-45. To achieve a greater realism I have decided to add:
- RAF personnel - cycling, in RAF vehicles, around guardhouses and gates, opening hangar doors, on slipway
- Parked RAF vehicles, aircraft undergoing maintenance, perhaps a small vessel by the sluice at the rear of the layout, a jetty with crane
- Other details such as crate, supplies, aircraft spares
- New structures such as radar tower and associated buildings on top of the castle, water tower near the scenic exit, a couple of stores around the outside of the castle
- New stock - this is a possible rather than probable suggestion because the prototype only had two types of wagons. I would however like some larger wheelbase stock to cope with the points better
I'm hoping this will make the layout much more interesting to look at and bring back a feel of what it really might have been like. A couple of things on which I am struggling include creating a way to disguise the scenic exit (I'd love to hear any suggestions!) and filling the area to the right of the hangar, behind the goods platform. So far I can only think of an oil tank surrounded by a concrete wall. However, another idea is to make the platform larger to form a kind of interchange between standard gauge and narrow gauge.
Oh yes, almost forgot - I intend to build a new fiddle yard based on experience of exhibiting the layout so far. This will include half a loop of NG to be able to run NG trains around whilst shunting the SG. I expect the SG part of the fiddle yard will be a traverser although I have not fully decided.
The sketch above is an idea for hiding the scenic exit as are the photos below























