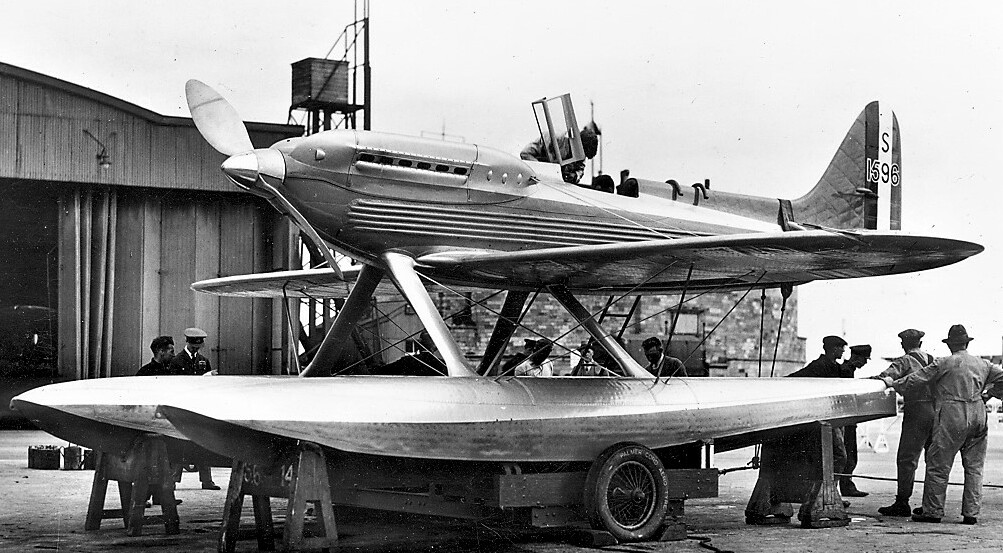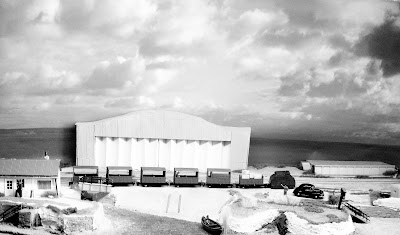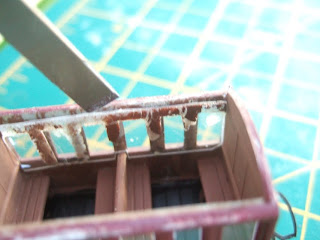One of these sketches you've seen before, but the other one (on the right) you won't have. It is based on the real prototype and follows it closely looking towards the west. The hangar on the left is now the activities centre formerly "H" shed. the castle is prominent in the centre foreground with two slipways located either side. In reality the right hand slipway would be the other side of the War Department Pier than shown. The hangar at the rear is based on "F" shed.
As for getting the track on the plan it would differ from reality. Instead of the NG going around "F" shed, I'd probably bring it from the front of "H" shed and round the castle with a run around loop and siding. I'm still to decide on that one. The standard gauge would run from behind "H" shed towards the goods platform at the right hand rear side. Now I just need to make a firm decision and stick to it. (Easier said than done, as I'm sure many of us modellers can relate to!)
16 hours ago
















