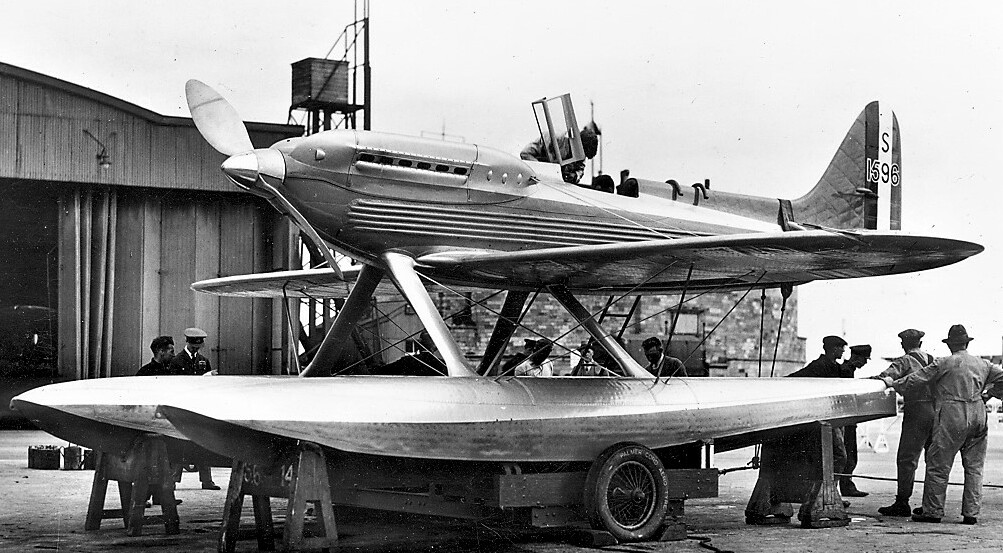Click on sketch to enlarge
Well, here it is!
It's been a long time coming but I think I've finally worked out a design. I must have bored you rigid with the amount of plans I've been doing and my plethora of postings about planning indecision!
Hopefully this design will work. On the left hand end we have a 2ft fiddle yard including a 3 road sector plate for the SG line (thick grey lines) and 3 holding loops for the NG line (thinner lines above). You can see the NG does a full 180 degree turn around the perimeter of the fiddle yard. It then veers off (top of plan) behind the layout to make connection with the continuous run NG loop (for when I'm tied up operating the SG line). Moving back on to the layout the NG line (at right) meets a spur for the goods platform. It then curves around the hangar to meet to the back of the loop again. Then there is a possible line back to the FY in front of the castle. Finally for the NG we have the front section where there is a two road engine shed masking the scenic exit. This then goes into a single line in front of the slipway before ending up into two sidings on a jetty.
As for the SG you can see the single line entering to the left of the scenic section where a siding runs parallel. We can now see a run around loop for running round goods wagons. There is one headshunt and one siding, both ending rather abruptly at the quay wall (much like Lymington Pier in the old days!)
I would be appreciative of any comments as always - any questions just jot them down and I'll be happy to answer them for you!










